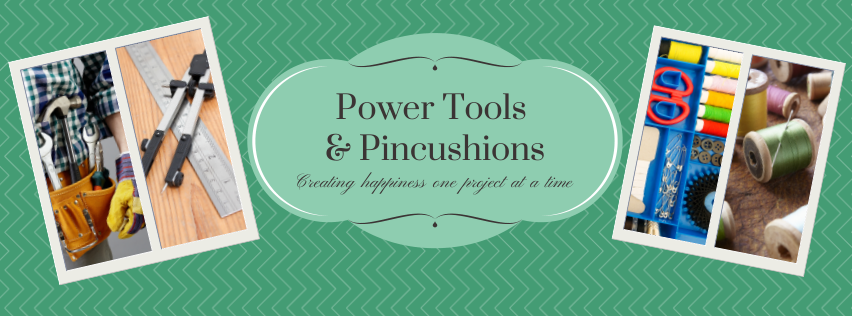Up first, my office project!!!
My office is a very small awkward space. It's long and narrow, but it has a HUGE closet!!!
The main problem was the fact that I didn't have a desk. Just a table that was too wide and took up too much floor space.
I needed a desk that served not only as a space to work, but something that had good storage and didn't take up way to much floor space.
Ignore the mess. Until I decided to build something for the space, this room was a catch-all for clutter!
I looked and looked and couldn't find anything I loved until I ran across THESE plans on Ana-white.com. The depth of the desk was perfect, but I needed more storage, so I decided to play in with sketchup and see if I couldn't make it more of what I needed.
I ended up with this amazing piece of woodworking fun! It took me a long weekend to cut, sand, and paint, but in the end, I am thrilled with it in my space!
This is mid-build. I was test fitting the top (which is laying upside down in the pic).
This is the desk in the space.
I had originally planned on finding some baskets or even the fabric boxes for the four small shelves, but then a friend gave me four boxes and they fit the space perfectly! I will eventually cover them with fabric or scrapbook paper and modgepodge, but for now, they serve their purpose storage!
I found a Rubbermaid organizer for my pens, papers, and random junk. Add a couple of magazine holders for my binders and notebooks and then stick my printer on the bottom and ta-da! I'm slowly, but surely I am finding little knick-knacks to fill it in.
Making these shelves wide created the perfect space for my printer and binders.
I am now in love with this space! It has become my "nest". I can sit in here and write or sew or just hide from my kids!
I still have a lot of work to do in the space before it is "complete". The hubs and I have decided that the floors need to be updated and I will most likely be painting the walls. I also have plans to add floating shelves and a cork board to the wall behind the desk! For now, it's perfect!
















